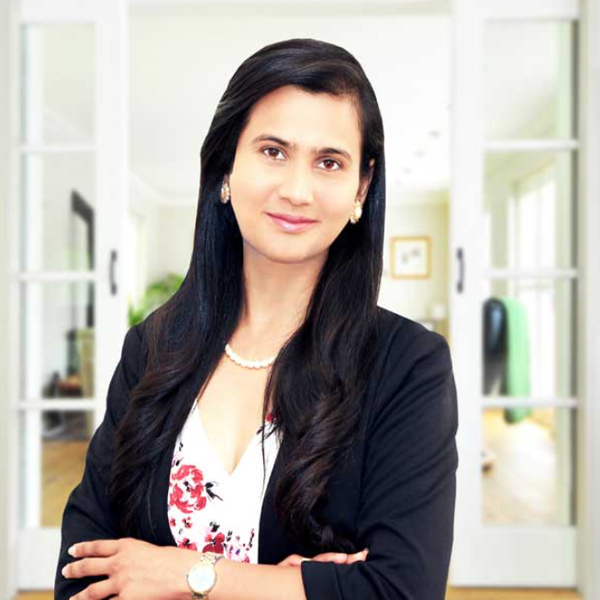Bought with Margaret K Weetenkamp • Cummings & Co. Realtors
For more information regarding the value of a property, please contact us for a free consultation.
Key Details
Sold Price $820,000
Property Type Single Family Home
Sub Type Detached
Listing Status Sold
Purchase Type For Sale
Square Footage 4,617 sqft
Price per Sqft $177
Subdivision The Fields Of Sagamore
MLS Listing ID MDBC2121790
Sold Date 04/29/25
Style Colonial
Bedrooms 5
Full Baths 4
Half Baths 1
HOA Fees $64/qua
HOA Y/N Y
Abv Grd Liv Area 3,488
Originating Board BRIGHT
Year Built 2000
Available Date 2025-03-28
Annual Tax Amount $6,079
Tax Year 2024
Lot Size 0.267 Acres
Acres 0.27
Property Sub-Type Detached
Property Description
Located in the sought-after Fields of Sagamore neighborhood, this five-bedroom, four-and-a-half-bathroom home offers a seamless blend of sophistication and comfort across three beautifully finished levels. Thoughtfully designed interiors are bathed in natural light, highlighting exquisite details such as intricate crown molding and classic wainscoting. A soaring foyer welcomes guests inside with an air of elegance, leading to a front living room ideal for relaxed gatherings. The formal dining room connects to a butler's pantry, creating a perfect flow for entertaining. Designed for both culinary artistry and everyday convenience, the eat-in kitchen features granite countertops, a tile backsplash, a center island with a breakfast bar, and a pantry. Stainless steel appliances, including a range, dishwasher, and microwave, were replaced in 2024. A vaulted breakfast room extends seamlessly to the deck, offering an inviting space for morning coffee or al fresco dining. At the heart of the home, an impressive two-story family room captivates with a gas fireplace framed by custom floor-to-ceiling molding. Behind French doors, the main-level office provides a private retreat for work or study. A well-equipped laundry room, a half bathroom, and access to the two-car garage complete this level. Upstairs, the luxurious primary bedroom suite boasts a tray ceiling, a spacious walk-in closet, and a spa-like ensuite bathroom with a soaking tub and a frameless walk-in shower. A second bedroom enjoys a private ensuite bathroom, while two additional bedrooms share a connecting bath with a tub-shower. All the upper level bathrooms have quartz vanities and porcelain tile flooring. Downstairs, the finished lower level has exceptional versatility, featuring an expansive recreation room with a wet bar and walk-out access to the backyard. A fifth bedroom with a walk-in closet and a full bathroom enhances this level's flexibility, while a spacious utility room provides abundant storage and a workbench. Outdoor living spaces invite relaxation and entertainment, with a deck, a hot tub, and a paver stone patio, all set amidst lush landscaping. Recent updates include new exterior siding (2024), a hot tub (2022), a water heater (2021), and a roof (2018). Additional features include a brand-new smart switch for outdoor lighting (2025), a WiFi-enabled garage door opener, and dual-zoned heating and cooling systems, with one unit replaced in 2016 and the other in 2019. Nestled in the highly desirable Fields of Sagamore, with community playgrounds and gazebos, this home offers an exceptional balance of elegance, functionality, and modern convenience.
Location
State MD
County Baltimore
Zoning DR 2
Rooms
Other Rooms Living Room, Dining Room, Primary Bedroom, Bedroom 2, Bedroom 3, Bedroom 4, Bedroom 5, Kitchen, Family Room, Foyer, Breakfast Room, Laundry, Office, Recreation Room, Bathroom 2, Bathroom 3, Primary Bathroom, Full Bath, Half Bath
Basement Connecting Stairway, Full, Fully Finished, Heated, Improved, Interior Access, Outside Entrance, Rear Entrance, Walkout Stairs, Windows
Interior
Interior Features Attic, Bar, Bathroom - Soaking Tub, Bathroom - Tub Shower, Bathroom - Walk-In Shower, Breakfast Area, Butlers Pantry, Carpet, Ceiling Fan(s), Chair Railings, Crown Moldings, Dining Area, Double/Dual Staircase, Family Room Off Kitchen, Formal/Separate Dining Room, Kitchen - Eat-In, Kitchen - Island, Pantry, Primary Bath(s), Recessed Lighting, Upgraded Countertops, Wainscotting, Walk-in Closet(s), Wet/Dry Bar, Window Treatments, Wood Floors
Hot Water Natural Gas
Heating Central, Forced Air, Programmable Thermostat, Zoned
Cooling Central A/C, Ceiling Fan(s), Multi Units, Programmable Thermostat, Zoned
Flooring Carpet, Ceramic Tile, Hardwood
Fireplaces Number 1
Fireplaces Type Gas/Propane
Equipment Built-In Microwave, Dishwasher, Disposal, Dryer - Front Loading, Exhaust Fan, Icemaker, Instant Hot Water, Oven/Range - Gas, Refrigerator, Stainless Steel Appliances, Washer - Front Loading, Water Dispenser, Water Heater
Fireplace Y
Window Features Double Pane,Insulated,Transom
Appliance Built-In Microwave, Dishwasher, Disposal, Dryer - Front Loading, Exhaust Fan, Icemaker, Instant Hot Water, Oven/Range - Gas, Refrigerator, Stainless Steel Appliances, Washer - Front Loading, Water Dispenser, Water Heater
Heat Source Natural Gas
Laundry Main Floor
Exterior
Exterior Feature Deck(s), Patio(s)
Parking Features Garage - Side Entry, Garage Door Opener, Inside Access
Garage Spaces 6.0
Amenities Available Common Grounds, Jog/Walk Path, Picnic Area, Tot Lots/Playground
Water Access N
Roof Type Shingle
Accessibility None
Porch Deck(s), Patio(s)
Attached Garage 2
Total Parking Spaces 6
Garage Y
Building
Lot Description Landscaping, Rear Yard
Story 3
Foundation Permanent
Sewer Public Sewer
Water Public
Architectural Style Colonial
Level or Stories 3
Additional Building Above Grade, Below Grade
Structure Type 2 Story Ceilings,9'+ Ceilings,Dry Wall,High,Tray Ceilings,Vaulted Ceilings
New Construction N
Schools
Middle Schools Franklin
High Schools Franklin
School District Baltimore County Public Schools
Others
Senior Community No
Tax ID 04042300005576
Ownership Fee Simple
SqFt Source Assessor
Special Listing Condition Standard
Read Less Info
Want to know what your home might be worth? Contact us for a FREE valuation!

Our team is ready to help you sell your home for the highest possible price ASAP




